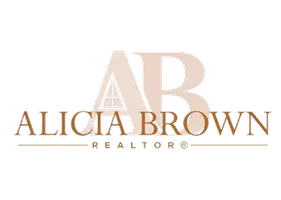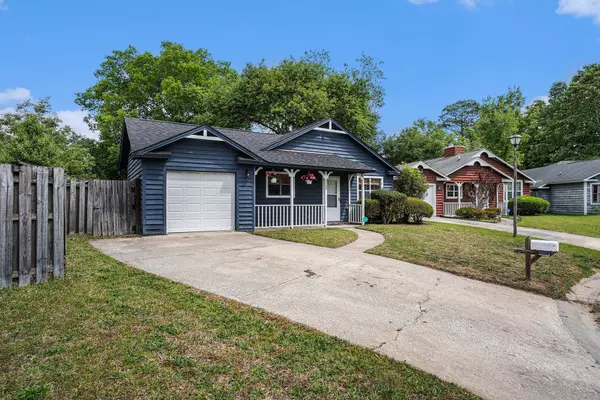Bought with Coldwell Banker Realty
For more information regarding the value of a property, please contact us for a free consultation.
Key Details
Sold Price $295,000
Property Type Single Family Home
Sub Type Single Family Detached
Listing Status Sold
Purchase Type For Sale
Square Footage 1,269 sqft
Price per Sqft $232
Subdivision Pepperidge
MLS Listing ID 25011290
Sold Date 07/14/25
Bedrooms 3
Full Baths 2
Year Built 1986
Lot Size 4,791 Sqft
Acres 0.11
Property Sub-Type Single Family Detached
Property Description
Welcome to 8268 Timberidge Court, a thoughtfully renovated ranch-style home hitting the market this week, perfectly situated in a quiet cul-de-sac in the Pepperidge neighborhood. This 3-bedroom, 2-bath gem offers over 1,200 square feet of updated living space and is truly move-in ready. Step inside to vaulted ceilings, fresh paint, new luxury vinyl plank flooring throughout, and a bright, open-concept floor plan that makes everyday living and entertaining a breeze.The modern kitchen features granite countertops, a large center island, stainless steel appliances, and ample cabinet space. Both bathrooms have been updated with sleek vanities and contemporary finishes.
The fully fenced backyard is ideal for pets, kids, or backyard gatherings, and the 2022 roof with transferable warranty offers peace of mind for years to come. Located just minutes from I-26, with easy access to shopping, dining, and zoned for sought-after Dorchester District II schools, this one checks all the boxes.
Don't miss your chance to tour this North Charleston beauty before it's gone!
Location
State SC
County Dorchester
Area 61 - N. Chas/Summerville/Ladson-Dor
Rooms
Primary Bedroom Level Lower
Master Bedroom Lower Ceiling Fan(s), Walk-In Closet(s)
Interior
Interior Features Ceiling - Cathedral/Vaulted, Ceiling - Smooth, Kitchen Island, Walk-In Closet(s), Ceiling Fan(s), Family
Cooling Central Air
Flooring Luxury Vinyl
Fireplaces Type Bath, Bedroom, Dining Room, Kitchen, Living Room, Three +
Exterior
Parking Features 1 Car Garage
Garage Spaces 1.0
Fence Privacy
Roof Type Architectural
Porch Patio
Total Parking Spaces 1
Building
Lot Description .5 - 1 Acre, Cul-De-Sac
Story 1
Foundation Slab
Sewer Public Sewer
Water Public
Architectural Style Ranch
Level or Stories One
Structure Type Wood Siding
New Construction No
Schools
Elementary Schools Windsor Hill
Middle Schools River Oaks
High Schools Ft. Dorchester
Others
Acceptable Financing Cash, Conventional, FHA, VA Loan
Listing Terms Cash, Conventional, FHA, VA Loan
Financing Cash,Conventional,FHA,VA Loan
Read Less Info
Want to know what your home might be worth? Contact us for a FREE valuation!

Our team is ready to help you sell your home for the highest possible price ASAP




