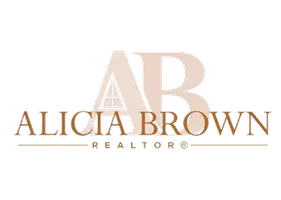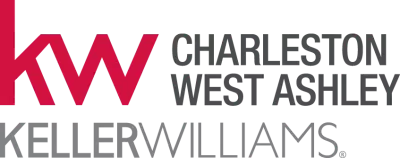Bought with The Boulevard Company
For more information regarding the value of a property, please contact us for a free consultation.
Key Details
Sold Price $550,000
Property Type Multi-Family
Sub Type Single Family Attached
Listing Status Sold
Purchase Type For Sale
Square Footage 925 sqft
Price per Sqft $594
Subdivision Gadsdenboro
MLS Listing ID 25011238
Sold Date 06/02/25
Bedrooms 1
Full Baths 1
Half Baths 1
Year Built 2006
Property Sub-Type Single Family Attached
Property Description
Welcome to 33 Calhoun Street--where the best of Charleston is right outside your front door. Enjoy easy access to King Street shopping, world-class dining, MUSC, the College of Charleston, and waterfront strolls--all just steps away.Nestled right behind Gadsdenboro Park, this 1-bedroom, 1.5-bath condo offers an unbeatable blend of walkability and convenience in the heart of downtown, along with offering covered-garage parking which is rare for condominiums on the peninsula.This unit features a spacious, open-concept layout filled with natural light. Step out onto your private balcony to enjoy your morning coffee or evening breeze. Inside, the primary suite includes a generous walk-in closet and a private en suite bath, while the additional half bath is ideal for guests.Whether you're looking for a full-time residence, a low-maintenance pied-à-terre, or a smart investment, this condo is a rare find in one of Charleston's most desirable locations.
Location
State SC
County Charleston
Area 51 - Peninsula Charleston Inside Of Crosstown
Rooms
Master Bedroom Walk-In Closet(s)
Interior
Interior Features Ceiling - Smooth, High Ceilings, Walk-In Closet(s), Living/Dining Combo
Heating Central, Heat Pump
Cooling Central Air
Flooring Carpet, Ceramic Tile, Wood
Laundry Laundry Room
Exterior
Exterior Feature Balcony
Garage Spaces 2.5
Community Features Elevators, Park, Security, Trash
Roof Type Built-Up
Total Parking Spaces 2
Building
Story 1
Foundation Raised
Sewer Public Sewer
Water Public
Structure Type Brick Veneer,Stucco
New Construction No
Schools
Elementary Schools Memminger
Middle Schools Simmons Pinckney
High Schools Burke
Others
Financing Any
Read Less Info
Want to know what your home might be worth? Contact us for a FREE valuation!

Our team is ready to help you sell your home for the highest possible price ASAP




