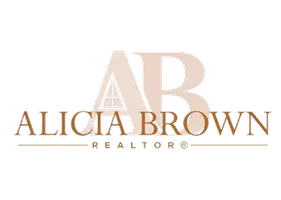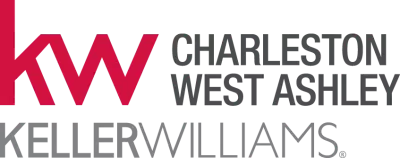Bought with RE/MAX Cornerstone Realty
For more information regarding the value of a property, please contact us for a free consultation.
Key Details
Sold Price $299,725
Property Type Single Family Home
Sub Type Single Family Detached
Listing Status Sold
Purchase Type For Sale
Square Footage 1,196 sqft
Price per Sqft $250
Subdivision Point Park Estates
MLS Listing ID 24023212
Sold Date 01/07/25
Bedrooms 3
Full Baths 2
Year Built 1976
Lot Size 0.340 Acres
Acres 0.34
Property Sub-Type Single Family Detached
Property Description
Fantastic Investment Opportunity on Johns Island!Discover a gem in a well-established Johns Island neighborhood with this promising property. Situated on a spacious 1/3 acre lot, you'll enjoy ample distance from neighboring homes, providing both privacy and tranquility.The exterior of the house features durable all-brick veneer, ensuring low maintenance. Newer vinyl double-pane windows enhance energy efficiency and aesthetics. Inside, you'll find beautiful hardwood floors throughout the living area, hallway and all 3 bedrooms.The layout includes a generous living area, dining space, and a kitchen that, with the removal of the wall between it and the living area, could easily be transformed into a contemporary open floor plan. The home offers three well-sized bedrooms, each with large closets. The guest bathroom includes a tub and shower combination, while the master bathroom boasts a tiled shower.
Step out the back door to a large fenced backyard, complete with a storage workshop that will convey in as-is condition. The electrical panel is relatively new, though the roof's age is unknown.
This property is a diamond in the rough and presents an excellent opportunity for those seeking to make their mark in a desirable neighborhood. Don't miss out on this chance!
Location
State SC
County Charleston
Area 23 - Johns Island
Rooms
Primary Bedroom Level Lower
Master Bedroom Lower
Interior
Interior Features Ceiling - Smooth, Kitchen Island, Ceiling Fan(s), Eat-in Kitchen, Living/Dining Combo
Heating Electric, Forced Air, Heat Pump
Cooling Central Air
Flooring Wood
Window Features Some Storm Wnd/Doors,Some Thermal Wnd/Doors
Laundry Electric Dryer Hookup, Washer Hookup, Laundry Room
Exterior
Community Features Trash
Utilities Available Berkeley Elect Co-Op, John IS Water Co
Porch Patio, Front Porch
Building
Lot Description 0 - .5 Acre
Story 1
Foundation Crawl Space
Sewer Septic Tank
Water Public
Architectural Style Ranch
Level or Stories One
Structure Type Brick Veneer
New Construction No
Schools
Elementary Schools Angel Oak
Middle Schools Haut Gap
High Schools St. Johns
Others
Financing Cash,Conventional
Read Less Info
Want to know what your home might be worth? Contact us for a FREE valuation!

Our team is ready to help you sell your home for the highest possible price ASAP




