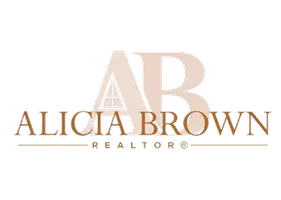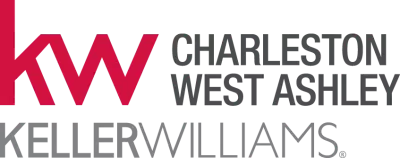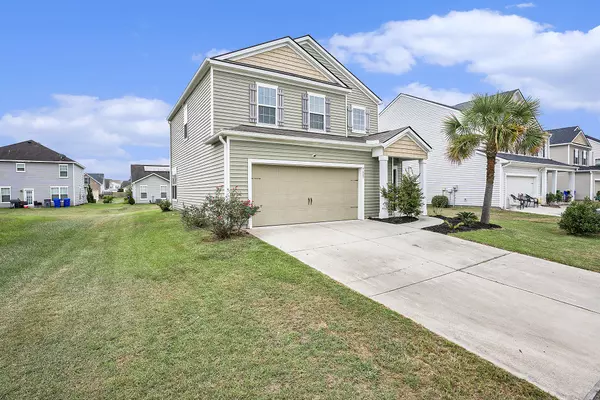Bought with Jason Mitchell Real Estate South Carolina LLC
For more information regarding the value of a property, please contact us for a free consultation.
Key Details
Sold Price $360,000
Property Type Single Family Home
Sub Type Single Family Detached
Listing Status Sold
Purchase Type For Sale
Square Footage 1,748 sqft
Price per Sqft $205
Subdivision Brookdale
MLS Listing ID 24023231
Sold Date 11/15/24
Bedrooms 3
Full Baths 2
Half Baths 1
Year Built 2016
Lot Size 6,534 Sqft
Acres 0.15
Property Description
This inviting two-story home is nestled on a quiet street in Brookdale. NEW ROOF & FRESHLY PAINTED INSIDE! . As you enter, you're greeted by handsome hardwood floors, a two-story foyer, smooth tall ceilings, and a bright open floor plan, with abundant natural light and a great flow for entertaining and everyday living. The kitchen boasts of recessed lighting, granite countertops, a breakfast bar, ample cabinet and counter space, a pantry for additional storage, new refrigerator, new microwave and an eat in kitchen area! The spacious master bedroom features a vaulted ceiling, a walk-in closet, and a private en-suite, with ceramic tile flooring, a dual vanity, and a walk-in shower. The rest of the bedrooms are also spacious in size. You'll notice a nice curb-appeal with beautiful landscaping. The attached two-car garage gives you plenty of space for parking and storage. Solar panels are PAID OFF through Sunrun. The patio and backyard will be perfect for grilling out, entertaining, or watching the kids play. Conveniently located near shopping, dining, and the Air Force Base.
Location
State SC
County Charleston
Area 32 - N.Charleston, Summerville, Ladson, Outside I-526
Rooms
Primary Bedroom Level Upper
Master Bedroom Upper Ceiling Fan(s), Walk-In Closet(s)
Interior
Interior Features Ceiling - Cathedral/Vaulted, Ceiling - Smooth, High Ceilings, Walk-In Closet(s), Eat-in Kitchen, Entrance Foyer, Living/Dining Combo, Pantry
Heating Electric
Cooling Central Air
Flooring Ceramic Tile, Wood
Window Features Window Treatments - Some,ENERGY STAR Qualified Windows
Laundry Laundry Room
Exterior
Exterior Feature Stoop
Garage Spaces 2.0
Community Features Trash
Utilities Available Charleston Water Service, Dominion Energy
Roof Type Architectural
Porch Patio
Total Parking Spaces 2
Building
Lot Description 0 - .5 Acre
Story 2
Foundation Slab
Sewer Public Sewer
Water Public
Architectural Style Traditional
Level or Stories Two
Structure Type Vinyl Siding
New Construction No
Schools
Elementary Schools Pepper Hill
Middle Schools Northwoods
High Schools Stall
Others
Financing Any,Cash,Conventional,FHA,VA Loan
Read Less Info
Want to know what your home might be worth? Contact us for a FREE valuation!

Our team is ready to help you sell your home for the highest possible price ASAP




