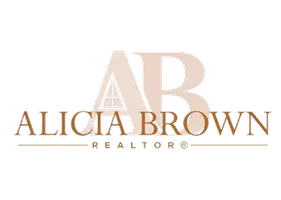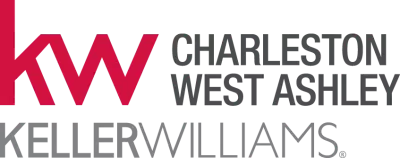Bought with Real Broker, LLC
For more information regarding the value of a property, please contact us for a free consultation.
Key Details
Sold Price $350,000
Property Type Single Family Home
Sub Type Single Family Detached
Listing Status Sold
Purchase Type For Sale
Square Footage 1,649 sqft
Price per Sqft $212
Subdivision Brookdale
MLS Listing ID 24017452
Sold Date 10/01/24
Bedrooms 3
Full Baths 2
Year Built 2009
Lot Size 7,840 Sqft
Acres 0.18
Property Description
Welcome to this delightful residence in desirable Brookdale neighborhood. This home offers the perfect blend of comfort, style and convenience! Upon entering the home, enjoy the open-concept layout with the living room, kitchen and dining all open to each other. There are vaulted ceilings to make the space feel even larger. The kitchen boasts stainless appliances and granite countertops. Two nicely sized front bedrooms share a hall bath while the primary bedroom is located on the back of the house for added privacy. The primary bedroom offers a walk-in close and en suite bathroom to include a soaking tub and shower. Upstairs, you will find a large room perfect for a home office, playroom or upstairs den.The outdoor space is wonderful with a screen porch, fenced-in back yard and an inviting front yard. The garage has tile floors and ample storage. This location is ideal as it has easy access to the highway, airport and a number shops and restaurants!
Location
State SC
County Charleston
Area 32 - N.Charleston, Summerville, Ladson, Outside I-526
Rooms
Primary Bedroom Level Lower
Master Bedroom Lower Garden Tub/Shower, Walk-In Closet(s)
Interior
Interior Features Ceiling - Cathedral/Vaulted, Ceiling - Smooth, High Ceilings, Walk-In Closet(s), Eat-in Kitchen, Family, Frog Attached
Heating Electric, Heat Pump
Cooling Central Air
Flooring Wood
Laundry Electric Dryer Hookup, Washer Hookup
Exterior
Garage Spaces 2.0
Fence Fence - Wooden Enclosed
Community Features Trash
Utilities Available Charleston Water Service, Dominion Energy
Roof Type Fiberglass
Porch Screened
Total Parking Spaces 2
Building
Lot Description Level
Story 2
Foundation Slab
Sewer Public Sewer
Water Public
Architectural Style Traditional
Level or Stories Two
New Construction No
Schools
Elementary Schools Hunley Park Elementary School
Middle Schools Zucker
High Schools Stall
Others
Financing Any
Read Less Info
Want to know what your home might be worth? Contact us for a FREE valuation!

Our team is ready to help you sell your home for the highest possible price ASAP




