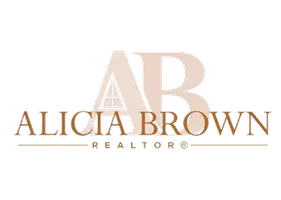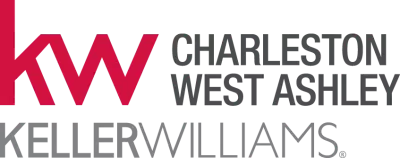Bought with Coldwell Banker Realty
For more information regarding the value of a property, please contact us for a free consultation.
Key Details
Sold Price $270,640
Property Type Single Family Home
Sub Type Single Family Attached
Listing Status Sold
Purchase Type For Sale
Square Footage 1,573 sqft
Price per Sqft $172
Subdivision Berkeley Commons Townhomes
MLS Listing ID 23025750
Sold Date 01/26/24
Bedrooms 3
Full Baths 2
Half Baths 1
Year Built 2014
Lot Size 2,178 Sqft
Acres 0.05
Property Description
GREAT LOCATION! Right off of North Main Street in Summerville, this townhome has exactly what you are looking for! Located only 10 minutes to the heart of Summerville, and 30 minutes to Downtown Charleston...you are close to it all! Pulling up to the house you will see a spacious driveway that is wide enough for 2 full size cars and an attached one car garage. The home opens into a foyer, which leads to a powder room that's adjacent to the laundry access. Ample natural light illuminates the large open kitchen and living room floor plan. As you make you way upstairs, you will see the two guest bedrooms and generously sized secondary bathroom. The Primary Bedroom hosts a double door entry and is beautifully accented by trey ceilings. A large walk in closet and the ensuite bathroom aresure to impress! If you need more storage than the townhome already offers, there is a climate controlled attic that allows for safe keeping of your extra belongings. Whether you are looking for a primary home or an investment, this is sure to check all the boxes.
Location
State SC
County Berkeley
Area 73 - G. Cr./M. Cor. Hwy 17A-Oakley-Hwy 52
Rooms
Master Bedroom Ceiling Fan(s)
Interior
Interior Features Ceiling - Smooth, Kitchen Island, Walk-In Closet(s), Ceiling Fan(s), Eat-in Kitchen, Family, Entrance Foyer, Pantry, Utility
Heating Heat Pump
Cooling Central Air
Flooring Ceramic Tile, Laminate
Exterior
Garage Spaces 1.0
Fence Privacy, Fence - Wooden Enclosed
Utilities Available BCW & SA, Berkeley Elect Co-Op
Roof Type Architectural,Asphalt
Porch Covered, Porch - Full Front
Total Parking Spaces 1
Building
Lot Description 0 - .5 Acre
Story 2
Foundation Slab
Sewer Public Sewer
Water Public
Level or Stories Two
New Construction No
Schools
Elementary Schools Devon Forest
Middle Schools College Park
High Schools Stratford
Others
Financing Any
Read Less Info
Want to know what your home might be worth? Contact us for a FREE valuation!

Our team is ready to help you sell your home for the highest possible price ASAP
GET MORE INFORMATION





