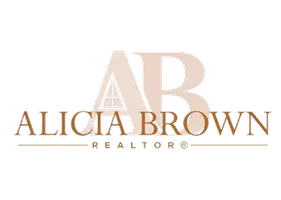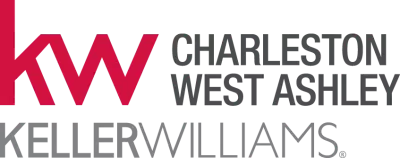Bought with The Boulevard Company, LLC
For more information regarding the value of a property, please contact us for a free consultation.
Key Details
Sold Price $580,000
Property Type Single Family Home
Sub Type Single Family Detached
Listing Status Sold
Purchase Type For Sale
Square Footage 2,751 sqft
Price per Sqft $210
Subdivision Oakfield
MLS Listing ID 23000334
Sold Date 03/03/23
Bedrooms 4
Full Baths 2
Half Baths 1
Year Built 2019
Lot Size 6,969 Sqft
Acres 0.16
Property Sub-Type Single Family Detached
Property Description
Don't miss this beautifully maintained home located in the back of the Laurel Glen section of Oakfield next to the Cul-de-sac! Completed in 2019, this home still looks brand new and is perfect for those wanting new construction without the wait! The first floor of this 4 bedroom 2.5 bath home features an open kitchen and living area with engineered wood floors and stainless steel appliances. An eat in kitchen, kitchen island, and separate dining room provide abundant space for entertaining. The downstairs features an additional flex space perfect for an office OR first floor bedroom. Upstairs, a large loft area provides additional living space. The large owners suite features a walk in closet and glass shower. Three additional Large bedrooms and a full guest bath complete the upstairs.This home is complimented by a large fenced backyard on a wooded lot.
The Oakfield neighborhood includes two large parks, a spacious community pavilion with deck, picnic and playground areas, walking trails, and a community swimming pool. Truly a great home to call your own!
***Check out the downstairs back bedroom "secret" door/bookshelf!! Just pull out the top right book and like MAGIC the bookshelf opens to the room.
Location
State SC
County Charleston
Area 23 - Johns Island
Region Laurel Glen
City Region Laurel Glen
Rooms
Primary Bedroom Level Upper
Master Bedroom Upper Ceiling Fan(s), Walk-In Closet(s)
Interior
Interior Features Ceiling - Smooth, High Ceilings, Kitchen Island, Walk-In Closet(s), Ceiling Fan(s), Eat-in Kitchen, Family, Entrance Foyer, Living/Dining Combo, Loft, Office, Pantry, Separate Dining
Heating Heat Pump
Cooling Central Air
Flooring Ceramic Tile, Wood
Fireplaces Number 1
Fireplaces Type Family Room, One
Window Features Window Treatments - Some
Laundry Laundry Room
Exterior
Exterior Feature Lawn Irrigation
Parking Features 2 Car Garage, Attached, Garage Door Opener
Garage Spaces 2.0
Fence Fence - Wooden Enclosed
Community Features Clubhouse, Park, Pool, Trash, Walk/Jog Trails
Utilities Available Berkeley Elect Co-Op, Charleston Water Service, John IS Water Co
Roof Type Architectural
Porch Screened
Total Parking Spaces 2
Building
Lot Description 0 - .5 Acre, Wooded
Story 2
Foundation Slab
Sewer Public Sewer
Water Public
Architectural Style Traditional
Level or Stories Two
Structure Type Vinyl Siding
New Construction No
Schools
Elementary Schools Mt. Zion
Middle Schools Haut Gap
High Schools St. Johns
Others
Acceptable Financing Any
Listing Terms Any
Financing Any
Read Less Info
Want to know what your home might be worth? Contact us for a FREE valuation!

Our team is ready to help you sell your home for the highest possible price ASAP




