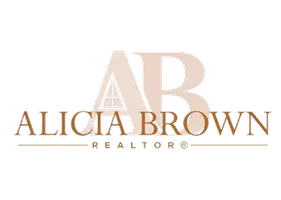Bought with Keller Williams Realty Charleston
For more information regarding the value of a property, please contact us for a free consultation.
Key Details
Sold Price $4,000,000
Property Type Single Family Home
Sub Type Single Family Detached
Listing Status Sold
Purchase Type For Sale
Square Footage 7,524 sqft
Price per Sqft $531
Subdivision Daniel Island
MLS Listing ID 21027888
Sold Date 12/15/21
Bedrooms 5
Full Baths 5
Half Baths 3
Year Built 2014
Lot Size 0.270 Acres
Acres 0.27
Property Sub-Type Single Family Detached
Property Description
482 Creek Landing Street is a stunning home that captures the historic architecture of Charleston and meticulously combines it with the best of 21st century modern amenities. Traditional features of massive columns rising two stories and double-stacked front porches welcome you to this stately home. The slate roof with three stately chimneys is a wonderful feature.Entering through the elegant mahogany front door, the stunning foyer reveals 12' ceilings and luxurious Turkish Carerra marble floor that leads to the main living area of the home. It is resplendent with an open double spiral staircase rising dramatically up three stories. There is over 6,000 square feet of hand-selected American Walnut flooring found throughout. Renowned designer, Moe Draz designed the entire interior, ensuring that this home was made with elegance and class in mind. An abundance of large hurricane proof windows offer amazing natural light that enhances the ambiance of this home. The Dining Room features an exquisite ceiling design and a large art nook.
Across the hall is the intimate library which is alluring with a large gas or wood-burning fireplace. The kitchen and family rooms were designed for easy flow and conversation. The gourmet kitchen is state of the art with double islands and exclusive appliances. Beyond the kitchen and family room, french doors lead to a fabulous outdoor porch perfect to enjoy the Lowcountry weather. The lush Charleston courtyard is perfect for entertaining with an outdoor fireplace and a stunning pool and jacuzzi as well as an outdoor shower.
The opulent master suite on the first floor is a homeowner's dream complete, with a morning kitchen. The master bath is beyond exquisite with pristine details. The closet provides custom built shelving and a stacked washer and dryer. The second floor has three bedrooms each with private baths and a large media room with a bar as well as a half bath off of the media room. The full walk in laundry room is on this floor as well. The third floor boasts a fabulous state-of-the-art flex space. This space was previously used as a gym/recreation room. There is a guest suite located over the garage including a full kitchen, bedroom, and living room. The adjacent lot at 478 Creek Landing Street is included in the purchase. Conceptual drawings have been done to create a carriage house, putting green and outdoor play space to accompany this home. *Plans will have to be ARB approved* The adjacent lot will provide a total of .62 Acres.
--
Buyer pays a one-time neighborhood enhancement fee of .5% x sales price to Daniel Island Community Fund at closing and an estoppel fee to the Daniel Island Property Owners Association, Inc. Property Disclosure and Community Fund Disclosure are attached. Daniel Island resale addendum is also attached and will be required on offer to purchase.
Location
State SC
County Berkeley
Area 77 - Daniel Island
Region Daniel Island Park
City Region Daniel Island Park
Rooms
Primary Bedroom Level Lower
Master Bedroom Lower Garden Tub/Shower, Walk-In Closet(s)
Interior
Interior Features Ceiling - Smooth, Tray Ceiling(s), High Ceilings, Garden Tub/Shower, Kitchen Island, Walk-In Closet(s), Wet Bar, Central Vacuum, Bonus, Eat-in Kitchen, Family, Formal Living, Entrance Foyer, Frog Detached, Game, Great, Media, In-Law Floorplan, Office, Pantry, Separate Dining, Study
Heating Forced Air
Cooling Central Air
Flooring Marble, Wood
Fireplaces Type Bedroom, Den, Family Room, Gas Log, Great Room, Three +
Window Features Thermal Windows/Doors, Skylight(s), Window Treatments - Some
Laundry Laundry Room
Exterior
Exterior Feature Balcony, Lawn Irrigation
Garage Spaces 2.0
Pool In Ground
Community Features Boat Ramp, Club Membership Available, Dog Park, Fitness Center, Golf Membership Available, Park, Trash, Walk/Jog Trails
Utilities Available Charleston Water Service, Dominion Energy
Roof Type Slate
Porch Patio, Front Porch
Total Parking Spaces 2
Private Pool true
Building
Lot Description .5 - 1 Acre, Level
Story 3
Foundation Crawl Space
Sewer Public Sewer
Water Public
Architectural Style Traditional
Level or Stories 3 Stories
Structure Type Brick
New Construction No
Schools
Elementary Schools Daniel Island
Middle Schools Daniel Island
High Schools Philip Simmons
Others
Financing Any
Read Less Info
Want to know what your home might be worth? Contact us for a FREE valuation!

Our team is ready to help you sell your home for the highest possible price ASAP




