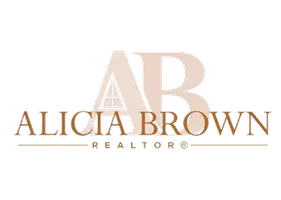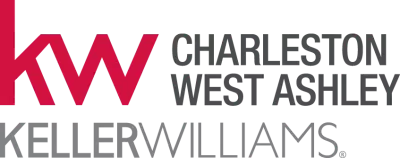Bought with Highgarden Real Estate
For more information regarding the value of a property, please contact us for a free consultation.
Key Details
Sold Price $574,275
Property Type Single Family Home
Sub Type Single Family Detached
Listing Status Sold
Purchase Type For Sale
Square Footage 2,365 sqft
Price per Sqft $242
Subdivision Wakendaw Lakes
MLS Listing ID 20028826
Sold Date 01/08/21
Bedrooms 3
Full Baths 3
Year Built 1973
Lot Size 0.310 Acres
Acres 0.31
Property Sub-Type Single Family Detached
Property Description
This beautiful completely renovated brick ranch home is in the heart of Mt. Pleasant. The open concept kitchen and family room with a vaulted ceiling makes entertaining a breeze. The kitchen is equipped with quality cabinetry, stunning granite counters, a gas range, stainless steel appliances plus a bar area that seats 4. A butler's pantry extends the kitchen adding storage and counter space. The kitchen is also open to the new sunroom to enjoy your morning coffee or a glass of wine. Brazilian Cherry hardwood floors are throughout the house including the FROG. There is a third bathroom beneath the FROG. The master bedroom and bath are located on the back of the home. The two other bedrooms share a hall bath. Step out on the deck and enjoy the hot tub while admiring the beautifullandscaping and magnificent oak. There is ample parking on both sides of the home. Only 15 minutes to Historic Charleston and Sullivan's Island and 20 minutes to the airport.
Location
State SC
County Charleston
Area 42 - Mt Pleasant S Of Iop Connector
Rooms
Primary Bedroom Level Lower
Master Bedroom Lower Ceiling Fan(s), Walk-In Closet(s)
Interior
Interior Features Ceiling - Cathedral/Vaulted, Ceiling - Smooth, Ceiling Fan(s), Eat-in Kitchen, Family, Entrance Foyer, Frog Attached, Other (Use Remarks), Separate Dining, Sun
Heating Electric, Heat Pump
Cooling Central Air
Flooring Ceramic Tile, Wood
Fireplaces Number 1
Fireplaces Type Family Room, Gas Log, One
Window Features Thermal Windows/Doors, Window Treatments - Some, ENERGY STAR Qualified Windows
Exterior
Exterior Feature Lawn Irrigation
Garage Spaces 2.0
Fence Privacy, Fence - Wooden Enclosed
Community Features Trash
Utilities Available Dominion Energy, Mt. P. W/S Comm
Roof Type Architectural
Porch Deck, Porch - Full Front
Total Parking Spaces 2
Building
Lot Description 0 - .5 Acre, Level
Story 1
Foundation Crawl Space
Sewer Public Sewer
Water Public
Architectural Style Ranch
Level or Stories One
Structure Type Brick Veneer
New Construction No
Schools
Elementary Schools James B Edwards
Middle Schools Moultrie
High Schools Lucy Beckham
Others
Financing Cash, Conventional
Read Less Info
Want to know what your home might be worth? Contact us for a FREE valuation!

Our team is ready to help you sell your home for the highest possible price ASAP




