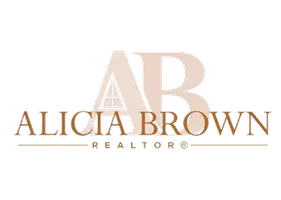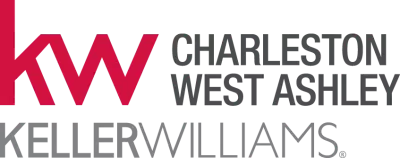Bought with The Boulevard Company, LLC
For more information regarding the value of a property, please contact us for a free consultation.
Key Details
Sold Price $625,000
Property Type Single Family Home
Sub Type Single Family Detached
Listing Status Sold
Purchase Type For Sale
Square Footage 3,064 sqft
Price per Sqft $203
Subdivision Park West
MLS Listing ID 20032316
Sold Date 01/07/21
Bedrooms 5
Full Baths 3
Half Baths 1
Year Built 2005
Lot Size 10,890 Sqft
Acres 0.25
Property Sub-Type Single Family Detached
Property Description
Meticulously maintained Charleston Home. Beautiful Farmhouse modern kitchen, with new quartz counters, light grey cabinets, Stunning Back porch with 10+ foot ceilings, California closet pantry, kitchen open to two story great room, 5 bedrooms, 2 Masters, 2 full baths upstairs, master down, separate office,formal dining large private/quiet backyard, 7k Encapsulated Crawl space, 5 minutes to pool, tennis, clubhouse, walking trails, playgrounds, all in the self contained community of coveted park west. 12 minutes to Isle of Palms beach, grocery stores, YMCA, doctors and schools all within the neighborhood.
Location
State SC
County Charleston
Area 41 - Mt Pleasant N Of Iop Connector
Region Wheatstone
City Region Wheatstone
Rooms
Master Bedroom Garden Tub/Shower, Walk-In Closet(s)
Interior
Interior Features Ceiling - Cathedral/Vaulted, Ceiling - Smooth, High Ceilings, Garden Tub/Shower, Kitchen Island, Walk-In Closet(s), Ceiling Fan(s), Eat-in Kitchen, Great, In-Law Floorplan, Pantry, Separate Dining, Study
Heating Electric
Cooling Central Air
Flooring Wood
Fireplaces Type Great Room
Laundry Dryer Connection, Laundry Room
Exterior
Garage Spaces 2.0
Fence Fence - Wooden Enclosed
Community Features Clubhouse, Pool, Tennis Court(s), Trash, Walk/Jog Trails
Utilities Available Mt. P. W/S Comm
Roof Type Architectural
Porch Screened
Total Parking Spaces 2
Building
Lot Description 0 - .5 Acre, Level
Story 2
Foundation Crawl Space
Water Public
Architectural Style Colonial, Traditional
Level or Stories Two
Structure Type Cement Plank
New Construction No
Schools
Elementary Schools Charles Pinckney Elementary
Middle Schools Cario
High Schools Wando
Others
Financing Lease Purchase, Cash, Conventional
Read Less Info
Want to know what your home might be worth? Contact us for a FREE valuation!

Our team is ready to help you sell your home for the highest possible price ASAP




