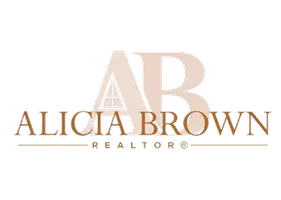Bought with BHHS Southern Coast Real Estate
For more information regarding the value of a property, please contact us for a free consultation.
Key Details
Sold Price $469,000
Property Type Single Family Home
Sub Type Single Family Detached
Listing Status Sold
Purchase Type For Sale
Square Footage 2,156 sqft
Price per Sqft $217
Subdivision Rivertowne
MLS Listing ID 20027030
Sold Date 12/23/20
Bedrooms 3
Full Baths 2
Year Built 2002
Lot Size 0.300 Acres
Acres 0.3
Property Sub-Type Single Family Detached
Property Description
Great open floor plan on beautifully landscaped lot overlooking pond and golf course (10th tee). Split bedrooms with huge great room, formal dining, eat-in kitchen, and study. There is also a sun porch (not counted in square footage) Ceramic tile floors in kitchen and baths, engineered hardwoods throughout the remainder of the home. Double sinks, jetted tub and seeparate shower in master bath. Custom blinds, surround home theater in great room, gas log fireplace and an extra storage loft in garage are just a few of the extras in this home. The back yard is great for entertaining with a large deck on pond with indirect lighting. The crawl space has been fully encapsulated by Palmetto Environmental Solutions and a dehumidifier has been installed as well.The HVAC has just had its annual service and has been tuned up and an extra drain line added to the drip pan. Come see for yourself why everyone would be glad to call this place, home! 1 Yr Home Warranty to convey.
Location
State SC
County Charleston
Area 41 - Mt Pleasant N Of Iop Connector
Region Carolina Isle
City Region Carolina Isle
Rooms
Master Bedroom Split, Walk-In Closet(s)
Interior
Interior Features High Ceilings, Walk-In Closet(s), Eat-in Kitchen, Great, Separate Dining, Study, Sun
Heating Natural Gas
Cooling Central Air
Flooring Ceramic Tile, Wood
Fireplaces Number 1
Fireplaces Type Gas Log, Great Room, One
Exterior
Exterior Feature Lawn Irrigation
Garage Spaces 2.0
Fence Fence - Metal Enclosed
Community Features Club Membership Available, Fitness Center, Golf Course, Golf Membership Available, Park, Pool, Tennis Court(s), Trash
Utilities Available Dominion Energy
Waterfront Description Pond
Porch Deck
Total Parking Spaces 2
Building
Lot Description Level, On Golf Course
Story 1
Foundation Crawl Space
Sewer Public Sewer
Water Public
Architectural Style Traditional
Level or Stories One
Structure Type Stucco,Vinyl Siding
New Construction No
Schools
Elementary Schools Charles Pinckney Elementary
Middle Schools Cario
High Schools Wando
Others
Financing Any
Read Less Info
Want to know what your home might be worth? Contact us for a FREE valuation!

Our team is ready to help you sell your home for the highest possible price ASAP




