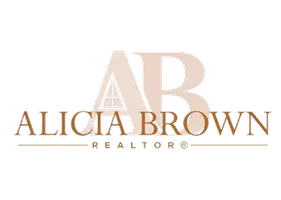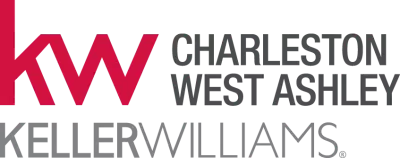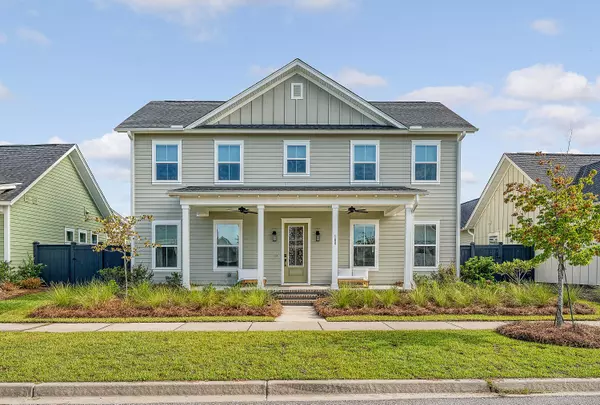UPDATED:
Key Details
Property Type Single Family Home
Sub Type Single Family Detached
Listing Status Active
Purchase Type For Sale
Square Footage 2,623 sqft
Price per Sqft $278
Subdivision Nexton
MLS Listing ID 25021494
Bedrooms 3
Full Baths 3
Half Baths 1
Year Built 2022
Lot Size 6,969 Sqft
Acres 0.16
Property Sub-Type Single Family Detached
Property Description
The kitchen is designed for both style and function, featuring Calcutta Liberty quartz countertops, white perimeter cabinetry with a contrasting grey island and farmhouse sink, stainless steel appliances including a 30-inch gas range, vent hood, and built-in microwave, soft-close drawers, and under cabinet lighting.
The main level owner's suite includes a large walk-in closet with dedicated laundry hookups, complementing the full upstairs laundry room for added convenience. The ensuite bath features a zero-entry tiled shower with frameless glass, a double vanity with a quartz countertop, and a private water closet.
Upstairs, you'll find two additional bedrooms (one with an ensuite bath), a hallway bathroom, a dedicated laundry room, and a spacious loft perfect for a media room or office setup.
Additional features include an energy-efficient tankless water heater, Lennox HVAC system with programmable thermostats, and a radiant roof barrier. Exterior highlights include cement fiber siding, 30-year architectural shingles, a carriage-style garage, and a professionally designed landscape plan.
Residents of Midtown Nexton enjoy access to amenities in both Midtown and Brighton Park, including pools, fitness centers, pickleball and tennis courts, basketball, walking trails, dog parks, playgrounds, and close proximity to I-26, shopping, dining, and medical services.
Nexton has been nationally recognized with a Gold Award for Best Master-Planned Community and featured on HGTV's Rock the Block.
Schedule your showing today and experience the comfort and flexibility this home has to offer.
Location
State SC
County Berkeley
Area 74 - Summerville, Ladson, Berkeley Cty
Region Midtown
City Region Midtown
Rooms
Primary Bedroom Level Lower
Master Bedroom Lower Ceiling Fan(s), Walk-In Closet(s)
Interior
Interior Features Ceiling - Cathedral/Vaulted, Ceiling - Smooth, High Ceilings, Kitchen Island, Walk-In Closet(s), Ceiling Fan(s), Bonus, Family, Great, Living/Dining Combo, Other, Pantry
Cooling Central Air
Flooring Carpet, Ceramic Tile, Luxury Vinyl
Fireplaces Number 1
Fireplaces Type Gas Log, One
Window Features Some Thermal Wnd/Doors
Laundry Electric Dryer Hookup, Washer Hookup, Laundry Room
Exterior
Exterior Feature Rain Gutters
Parking Features 2 Car Garage, Attached, Off Street, Garage Door Opener
Garage Spaces 2.0
Community Features Fitness Center, Park, Pool, Tennis Court(s), Walk/Jog Trails
Utilities Available BCW & SA, Berkeley Elect Co-Op, Dominion Energy
Roof Type Architectural
Porch Covered, Front Porch
Total Parking Spaces 2
Building
Lot Description 0 - .5 Acre
Story 2
Foundation Raised Slab
Sewer Public Sewer
Water Public
Architectural Style Cottage, Craftsman
Level or Stories Two
Structure Type Cement Siding
New Construction No
Schools
Elementary Schools Nexton Elementary
Middle Schools Sangaree Intermediate
High Schools Cane Bay High School
Others
Acceptable Financing Cash, Conventional, FHA, USDA Loan, VA Loan
Listing Terms Cash, Conventional, FHA, USDA Loan, VA Loan
Financing Cash,Conventional,FHA,USDA Loan,VA Loan




