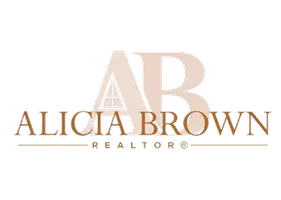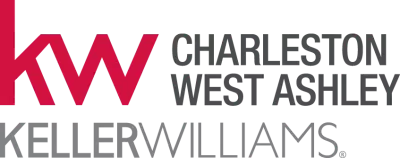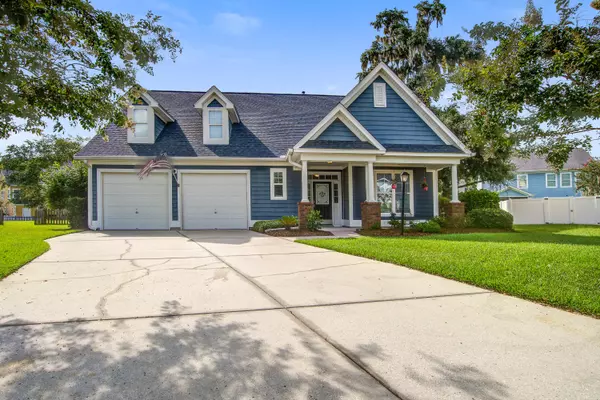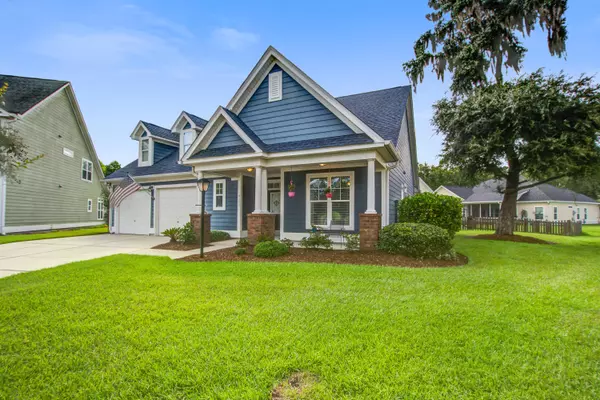OPEN HOUSE
Sat Aug 02, 11:00am - 1:00pm
UPDATED:
Key Details
Property Type Single Family Home
Sub Type Single Family Detached
Listing Status Active
Purchase Type For Sale
Square Footage 2,077 sqft
Price per Sqft $202
Subdivision Indigo Palms
MLS Listing ID 25021166
Bedrooms 4
Full Baths 3
Year Built 2006
Lot Size 0.280 Acres
Acres 0.28
Property Sub-Type Single Family Detached
Property Description
Location
State SC
County Dorchester
Area 61 - N. Chas/Summerville/Ladson-Dor
Rooms
Primary Bedroom Level Lower
Master Bedroom Lower Ceiling Fan(s), Walk-In Closet(s)
Interior
Interior Features Ceiling - Smooth, High Ceilings, Kitchen Island, Walk-In Closet(s), Eat-in Kitchen, Great
Heating Natural Gas
Flooring Carpet, Wood
Fireplaces Number 1
Fireplaces Type Great Room, One
Laundry Electric Dryer Hookup, Washer Hookup, Laundry Room
Exterior
Parking Features 2 Car Garage, Attached
Garage Spaces 2.0
Community Features Park, Pool, Trash
Utilities Available Dominion Energy, Dorchester Cnty Water and Sewer Dept
Porch Front Porch, Screened
Total Parking Spaces 2
Building
Lot Description 0 - .5 Acre, Cul-De-Sac
Story 2
Foundation Slab
Sewer Public Sewer
Water Public
Architectural Style Craftsman
Level or Stories Two
Structure Type Cement Siding
New Construction No
Schools
Elementary Schools Windsor Hill
Middle Schools River Oaks
High Schools Ft. Dorchester
Others
Acceptable Financing Cash, Conventional, FHA
Listing Terms Cash, Conventional, FHA
Financing Cash,Conventional,FHA




