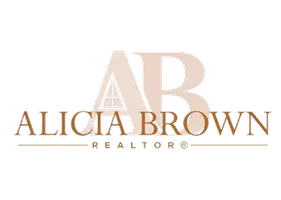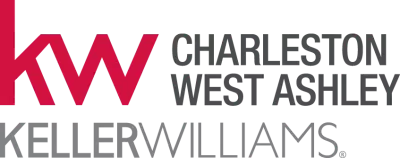UPDATED:
Key Details
Property Type Single Family Home
Sub Type Single Family Detached
Listing Status Active
Purchase Type For Sale
Square Footage 3,462 sqft
Price per Sqft $303
Subdivision Royal Harbor
MLS Listing ID 25017302
Bedrooms 5
Full Baths 3
Half Baths 1
Year Built 2022
Lot Size 0.610 Acres
Acres 0.61
Property Sub-Type Single Family Detached
Property Description
Location
State SC
County Charleston
Area 13 - West Of The Ashley Beyond Rantowles Creek
Rooms
Primary Bedroom Level Lower
Master Bedroom Lower Ceiling Fan(s), Garden Tub/Shower, Walk-In Closet(s)
Interior
Interior Features Ceiling - Cathedral/Vaulted, Ceiling - Smooth, High Ceilings, Garden Tub/Shower, Kitchen Island, Walk-In Closet(s), Family, Entrance Foyer, Frog Attached, Great, Office, Separate Dining, Study
Heating Central
Cooling Central Air
Flooring Ceramic Tile, Laminate, Wood, Bamboo
Laundry Electric Dryer Hookup, Washer Hookup, Laundry Room
Exterior
Exterior Feature Rain Gutters
Parking Features 2 Car Garage, Attached, Garage Door Opener
Garage Spaces 2.0
Fence Fence - Metal Enclosed
Community Features Gated
Utilities Available Charleston Water Service, Dominion Energy
Roof Type Metal
Porch Front Porch, Screened
Total Parking Spaces 2
Building
Lot Description .5 - 1 Acre
Story 2
Foundation Slab
Sewer Septic Tank
Water Public
Architectural Style Traditional
Level or Stories Two
Structure Type Cement Siding
New Construction No
Schools
Elementary Schools Lowcountry Leadership Charter
Middle Schools Lowcountry Leadership Charter
High Schools Lowcountry Leadership Charter
Others
Acceptable Financing Any
Listing Terms Any
Financing Any




