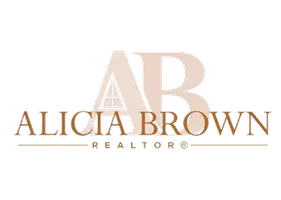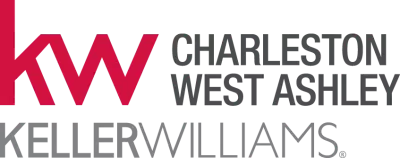OPEN HOUSE
Sat Jun 07, 1:00pm - 3:00pm
UPDATED:
Key Details
Property Type Single Family Home
Sub Type Single Family Detached
Listing Status Active
Purchase Type For Sale
Square Footage 2,776 sqft
Price per Sqft $282
Subdivision Stonoview
MLS Listing ID 25015527
Bedrooms 5
Full Baths 3
Half Baths 1
Year Built 2021
Lot Size 8,712 Sqft
Acres 0.2
Property Sub-Type Single Family Detached
Property Description
If that's not enough to impress you, you'll absolutely love being able to store your boat in your own driveway and have the option for additional storage including RVs right within the safety of the neighborhood. While you're there, you'll want to bring your pickleball and tennis racquets to join in on one of the regularly organized leagues recently put together. Activities and lifestyle make this development such a distinctive place to live. Don't forget the dual community green eggs and picnic tables just outside of Azalea Row, one of the original and historic entrances to Stonoview!
The current owners have transformed this house into a home fit for even Lilly Pulitzer to reside in. A tasteful mixture of coastal furniture, heirloom antiques, and a curated designer color pallet make this home feel outstandingly warm and inviting. The $65,810 in builders upgrades elevate this home to the next level! With high 10' ceilings, handpicked light fixtures, accent walls and impeccable taste, you'll know you've found your perfect home in Charleston when you walk in the door. The classic front porch is an ideal place to greet family and friends or just have a coffee on slower mornings. The fenced backyard offers a splendid green backdrop with plenty of privacy and space to add a pool, patio or even an outdoor kitchen. Add in the two-car detached garage and you'll have plenty of room to park and store everything you need to enable this incredible lifestyle to happen. The third floor bedroom can be used as mother-in law suite, office, playroom or the flex space your heart desires. What a wonderful bonus on this exquisite home!
New Johns Island Elementary School and Excellent rated Collegiate School of Charleston are a short 10 minute drive away!
Home is located in an X- Flood Zone!
Make sure to book your showing today to come see the natural setting and elevated lifestyle this traditional home has to offer!
Location
State SC
County Charleston
Area 23 - Johns Island
Rooms
Primary Bedroom Level Lower
Master Bedroom Lower Walk-In Closet(s)
Interior
Interior Features Ceiling - Smooth, High Ceilings, Garden Tub/Shower, Kitchen Island, Walk-In Closet(s), Ceiling Fan(s), Bonus, Eat-in Kitchen, Living/Dining Combo, Loft, In-Law Floorplan, Pantry
Heating Natural Gas
Cooling Central Air
Flooring Carpet, Ceramic Tile, Laminate
Window Features Window Treatments,ENERGY STAR Qualified Windows
Laundry Electric Dryer Hookup, Washer Hookup, Laundry Room
Exterior
Exterior Feature Rain Gutters
Garage Spaces 2.0
Fence Fence - Metal Enclosed
Community Features Clubhouse, Dock Facilities, Park, Pool, RV Parking, RV/Boat Storage, Tennis Court(s), Walk/Jog Trails
Utilities Available AT&T, Berkeley Elect Co-Op, Charleston Water Service, John IS Water Co
Roof Type Architectural
Porch Porch - Full Front, Screened
Total Parking Spaces 2
Building
Lot Description Level, Wooded
Story 3
Foundation Raised Slab
Sewer Public Sewer
Water Public
Architectural Style Traditional
Level or Stories 3 Stories
Structure Type Cement Siding
New Construction No
Schools
Elementary Schools Angel Oak
Middle Schools Haut Gap
High Schools St. Johns
Others
Financing Buy Down,Cash,Conventional,FHA,VA Loan
Special Listing Condition 10 Yr Warranty
Virtual Tour https://vimeo.com/1090530998




