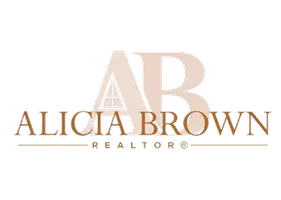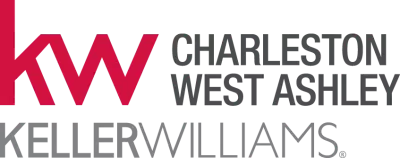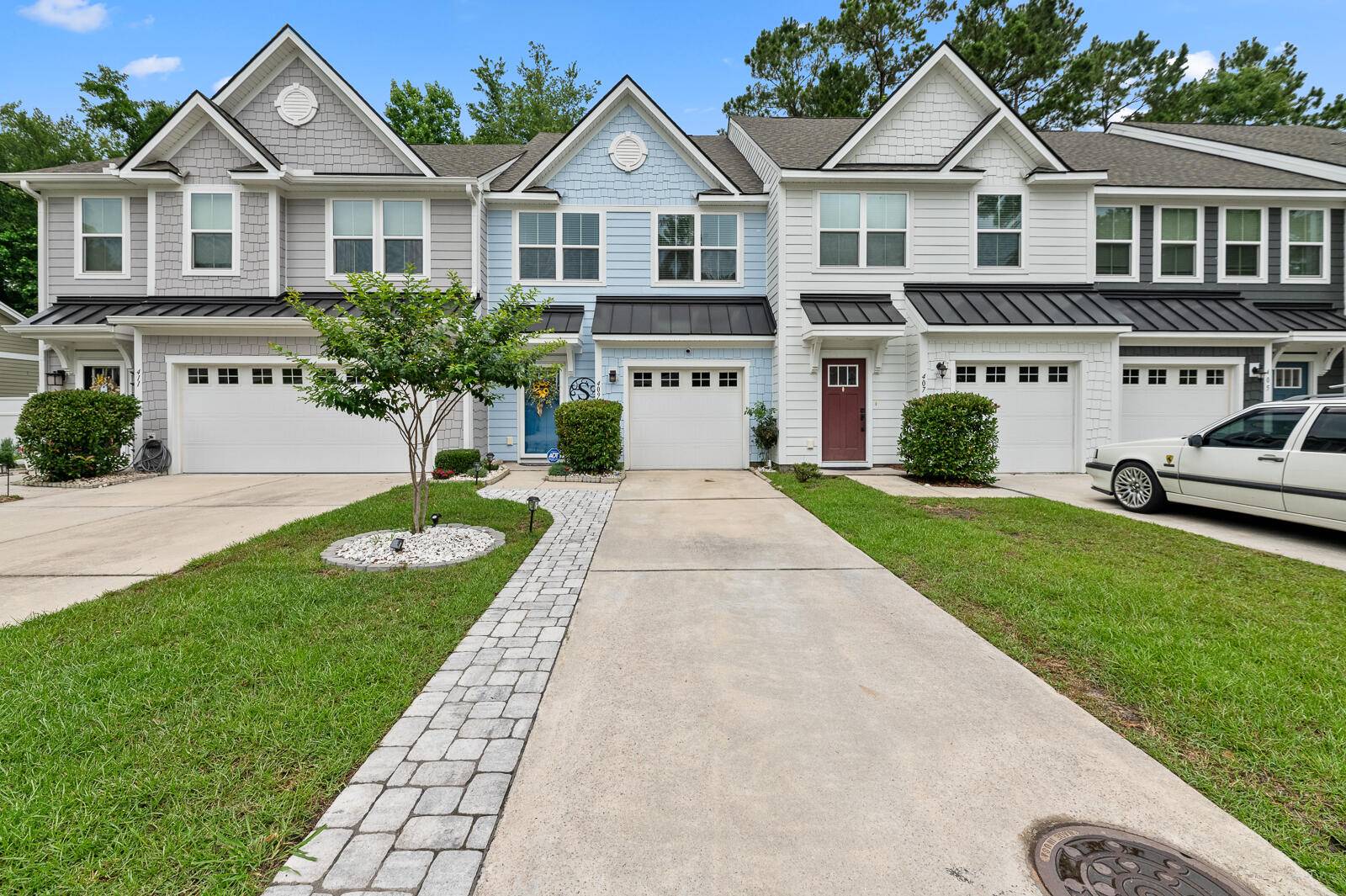UPDATED:
Key Details
Property Type Multi-Family, Townhouse
Sub Type Single Family Attached
Listing Status Active
Purchase Type For Sale
Square Footage 1,524 sqft
Price per Sqft $223
Subdivision Palmetto Row
MLS Listing ID 25015182
Bedrooms 3
Full Baths 2
Half Baths 1
Year Built 2019
Lot Size 2,178 Sqft
Acres 0.05
Property Sub-Type Single Family Attached
Property Description
Location
State SC
County Charleston
Area 32 - N.Charleston, Summerville, Ladson, Outside I-526
Rooms
Primary Bedroom Level Upper
Master Bedroom Upper Ceiling Fan(s), Walk-In Closet(s)
Interior
Interior Features Ceiling - Smooth, High Ceilings, Kitchen Island, Walk-In Closet(s), Ceiling Fan(s), Eat-in Kitchen, Family, Entrance Foyer, Living/Dining Combo, Pantry
Heating Central
Cooling Central Air
Flooring Carpet, Ceramic Tile, Luxury Vinyl, Vinyl
Window Features Thermal Windows/Doors
Laundry Washer Hookup, Laundry Room
Exterior
Exterior Feature Lawn Irrigation
Garage Spaces 1.0
Fence Partial
Community Features Walk/Jog Trails
Utilities Available Dominion Energy, Summerville CPW
Roof Type Architectural,Metal
Porch Patio
Total Parking Spaces 1
Building
Lot Description Wooded
Dwelling Type Townhouse
Story 2
Foundation Slab
Sewer Public Sewer
Water Public
Level or Stories Two
Structure Type Cement Siding
New Construction No
Schools
Elementary Schools Ladson
Middle Schools Deer Park
High Schools Stall
Others
Financing Any,Cash,Conventional,FHA,VA Loan
Virtual Tour https://www.vr-360-tour.com/e/rY8Blx6wZ6E/e?hide_e3play=true&hide_logo=true&hide_nadir=true&hidelive=false




