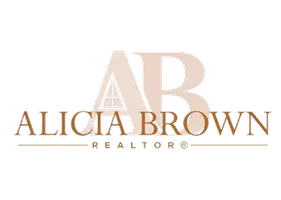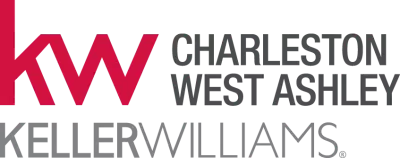UPDATED:
Key Details
Property Type Multi-Family, Townhouse
Sub Type Single Family Attached
Listing Status Active
Purchase Type For Sale
Square Footage 1,560 sqft
Price per Sqft $175
Subdivision Tranquil Hill Plantation
MLS Listing ID 25014220
Bedrooms 3
Full Baths 2
Half Baths 1
Year Built 2015
Lot Size 3,484 Sqft
Acres 0.08
Property Sub-Type Single Family Attached
Property Description
Location
State SC
County Dorchester
Area 61 - N. Chas/Summerville/Ladson-Dor
Rooms
Primary Bedroom Level Upper
Master Bedroom Upper Multiple Closets, Walk-In Closet(s)
Interior
Interior Features Ceiling - Cathedral/Vaulted, Ceiling - Smooth, High Ceilings, Walk-In Closet(s), Ceiling Fan(s), Family, Pantry, Separate Dining
Heating Electric, Heat Pump
Cooling Central Air
Flooring Carpet, Vinyl, Wood
Laundry Gas Dryer Hookup, Washer Hookup, Laundry Room
Exterior
Fence Fence - Wooden Enclosed
Utilities Available Dominion Energy, Summerville CPW
Roof Type Fiberglass
Porch Patio, Front Porch
Building
Lot Description 0 - .5 Acre
Dwelling Type Townhouse
Story 2
Foundation Slab
Sewer Public Sewer
Water Public
Level or Stories Two
Structure Type Vinyl Siding
New Construction No
Schools
Elementary Schools Oakbrook
Middle Schools Oakbrook
High Schools Ft. Dorchester
Others
Financing Any,Cash,Conventional,FHA,VA Loan




