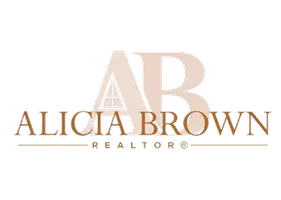UPDATED:
Key Details
Property Type Multi-Family, Townhouse
Sub Type Single Family Attached
Listing Status Active
Purchase Type For Sale
Square Footage 1,449 sqft
Price per Sqft $638
Subdivision Radcliffeborough
MLS Listing ID 25011376
Bedrooms 3
Full Baths 2
Half Baths 1
Year Built 2005
Lot Size 0.500 Acres
Acres 0.5
Property Sub-Type Single Family Attached
Property Description
Location
State SC
County Charleston
Area 51 - Peninsula Charleston Inside Of Crosstown
Rooms
Primary Bedroom Level Upper
Master Bedroom Upper Ceiling Fan(s)
Interior
Interior Features Kitchen Island
Heating Central
Flooring Ceramic Tile, Wood
Exterior
Exterior Feature Balcony
Garage Spaces 2.0
Utilities Available Charleston Water Service
Porch Front Porch, Porch - Full Front
Total Parking Spaces 2
Building
Dwelling Type Duplex,High Rise
Story 4
Sewer Public Sewer
Water Public
Structure Type Stucco
New Construction No
Schools
Elementary Schools Memminger
Middle Schools C E Williams
High Schools Burke
Others
Financing Any




