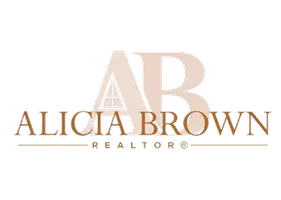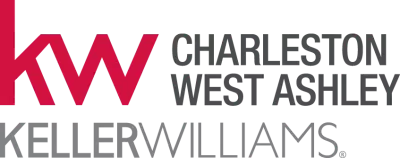Bought with The Boulevard Company
UPDATED:
Key Details
Sold Price $1,355,000
Property Type Single Family Home
Sub Type Single Family Detached
Listing Status Sold
Purchase Type For Sale
Square Footage 3,600 sqft
Price per Sqft $376
Subdivision Rivertowne Country Club
MLS Listing ID 25010666
Sold Date 06/05/25
Bedrooms 5
Full Baths 3
Half Baths 1
Year Built 2003
Lot Size 0.270 Acres
Acres 0.27
Property Sub-Type Single Family Detached
Property Description
Location
State SC
County Charleston
Area 41 - Mt Pleasant N Of Iop Connector
Rooms
Primary Bedroom Level Upper
Master Bedroom Upper Ceiling Fan(s), Garden Tub/Shower, Sitting Room, Walk-In Closet(s)
Interior
Interior Features Ceiling - Smooth, Garden Tub/Shower, Kitchen Island, Walk-In Closet(s), Ceiling Fan(s), Family, Entrance Foyer, Office, Separate Dining, Study, Utility
Heating Heat Pump
Cooling Central Air
Fireplaces Type Family Room
Window Features Window Treatments - Some
Laundry Washer Hookup, Laundry Room
Exterior
Garage Spaces 2.0
Fence Fence - Metal Enclosed
Community Features Clubhouse, Golf Course, Pool, Tennis Court(s), Trash, Walk/Jog Trails
Waterfront Description Pond,Pond Site
Roof Type Architectural
Porch Deck, Front Porch, Screened, Wrap Around
Total Parking Spaces 2
Building
Lot Description 0 - .5 Acre, On Golf Course
Story 2
Foundation Raised
Sewer Public Sewer
Water Public
Architectural Style Charleston Single
Level or Stories Two
Structure Type Cement Siding
New Construction No
Schools
Elementary Schools Jennie Moore
Middle Schools Laing
High Schools Wando
Others
Financing Cash,Conventional,FHA,VA Loan




