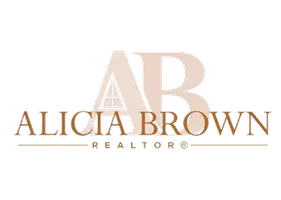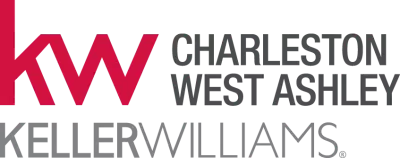UPDATED:
01/03/2025 06:35 PM
Key Details
Property Type Single Family Home
Sub Type Single Family Detached
Listing Status Active Under Contract
Purchase Type For Sale
Square Footage 2,392 sqft
Price per Sqft $177
Subdivision University Park
MLS Listing ID 24030840
Bedrooms 3
Full Baths 2
Half Baths 1
Year Built 2007
Lot Size 6,098 Sqft
Acres 0.14
Property Description
* Ample storage with a sizable walk-in closet in the master, a large under-the-stairs closet off the kitchen, linen closets upstairs and down, a walk-in attic storage closet large enough to double as a small office/homework/study area, and lots of floored attic space above the garage.
* Property was 2,095 square feet (1,347 sq. ft. down + 748 sq. ft. up) before the 24'9" x 12' (297 sq. ft.) sunroom addition, which includes 4 skylights and tons of windows to let in as much light as possible. The new finished square footage is 2,392 sq. ft. (square footage calculations and floor plan renderings are available under Documents).
* Just 2.4 miles to Northwoods Mall, 3.7 miles to Trident Technical College, 9.6 miles to Charleston International Airport, under 16 miles to Downtown Charleston, and just over 20 miles to the beach.
* Charleston County's Wannamaker Park, only a mile away, features Whirlin' Waters Adventure Park, a sprinkler area, paved trails for walking/jogging/biking, nature trails for exploration, a dog park, an 18-hole disc golf course, a beach volleyball court, acres of grassy meadows, multiple playgrounds, a play hill, picnic tables and grills, covered shelters for gathering, a lagoon with a dock, bike and boat rentals, and more.
Location
State SC
County Charleston
Area 32 - N.Charleston, Summerville, Ladson, Outside I-526
Rooms
Primary Bedroom Level Lower
Master Bedroom Lower Ceiling Fan(s), Garden Tub/Shower, Walk-In Closet(s)
Interior
Interior Features Ceiling - Smooth, Walk-In Closet(s), Ceiling Fan(s), Bonus, Eat-in Kitchen, Family, Entrance Foyer, Pantry, Separate Dining, Sun
Heating Electric, Heat Pump
Cooling Central Air
Flooring Luxury Vinyl Plank
Fireplaces Number 2
Fireplaces Type Bedroom, Family Room, Other (Use Remarks), Two
Window Features Window Treatments
Laundry Electric Dryer Hookup, Washer Hookup, Laundry Room
Exterior
Garage Spaces 2.0
Community Features Trash
Utilities Available Charleston Water Service, Dominion Energy, N Chas Sewer District
Roof Type Architectural
Handicap Access Handicapped Equipped
Porch Patio, Front Porch, Porch - Full Front
Total Parking Spaces 2
Building
Lot Description 0 - .5 Acre, Level
Story 2
Foundation Slab
Sewer Public Sewer
Water Public
Architectural Style Traditional
Level or Stories Two
Structure Type Vinyl Siding
New Construction No
Schools
Elementary Schools A. C. Corcoran
Middle Schools Deer Park
High Schools Stall
Others
Financing Any




